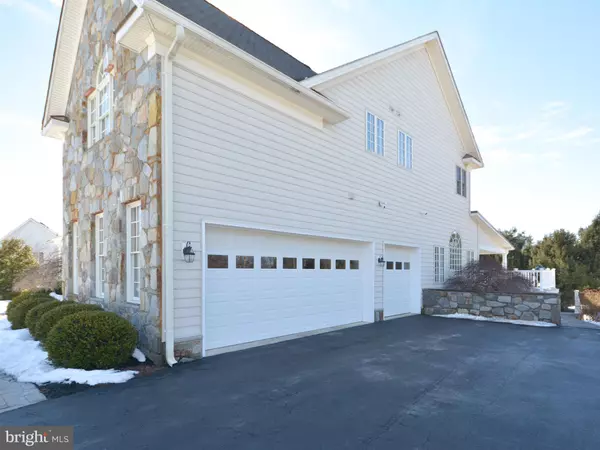$1,000,000
$899,000
11.2%For more information regarding the value of a property, please contact us for a free consultation.
6962 SNEAD CT Middletown, MD 21769
5 Beds
5 Baths
6,053 SqFt
Key Details
Sold Price $1,000,000
Property Type Single Family Home
Sub Type Detached
Listing Status Sold
Purchase Type For Sale
Square Footage 6,053 sqft
Price per Sqft $165
Subdivision The Legends
MLS Listing ID MDFR276874
Sold Date 04/14/21
Style Colonial
Bedrooms 5
Full Baths 4
Half Baths 1
HOA Fees $46/mo
HOA Y/N Y
Abv Grd Liv Area 4,453
Originating Board BRIGHT
Year Built 2000
Annual Tax Amount $7,900
Tax Year 2021
Lot Size 1.010 Acres
Acres 1.01
Property Description
*FEATURED IN FREDERICK MAGAZINE* SEE VIDEO WALKTHROUGH LINK! No expense was spared on this cul-de-sac beauty in the Legends. More like a "re-fashion," the recent Tuscan Blue Design renovations put 6962 Snead Court at the head of the class! By removing wall space, refinishing wood floors, adding dual islands for both entertaining and prep, cabinet-style pantry, top of the line stainless steel appliances and fixtures and topping it off with low-maintenance Quartz countertops, the sun-filled kitchen is now open to the morning room, formal dining room and sunken family room. The floor to ceiling stone fireplace with reclaimed wood mantle separates the family room from the morning room sitting area for cozy warmth on both sides. The formal living room with second fireplace, office and mudroom complete the main level. Five upper-level bedrooms include 4 secondary bedrooms with 2 Jack-n-Jill baths between. The master en-suite bath, another recent redesign, has every modern touch and convenience while re-capturing a sense of timeless luxury. The lower level was designed with entertainment in mind. The wet bar with wrap-around seating stands as the centerpiece, flanked by multiple sitting areas and game room. The oversized bonus room is perfect for a 6th bedroom, or exercise/hobby space. You'll find extensive outdoor living options from the covered deck to the flagstone patio, wrap-around porch and private one acre lot backing to trees. Recessed lighting, upper-level laundry room, box molding, built-in shelves, plantation shutters, chevron floor, steam shower for indoor sauna and hot tub for outdoors, oversized garage, extra-wide driveway for additional parking. .. top that off with a Legends' address and it's yours! (Subject to Relo Addendums)
Location
State MD
County Frederick
Zoning R1
Rooms
Basement Connecting Stairway, Fully Finished, Rear Entrance, Sump Pump, Walkout Level
Interior
Interior Features Additional Stairway, Built-Ins, Carpet, Kitchen - Island, Recessed Lighting, Sauna, Soaking Tub, Upgraded Countertops, Walk-in Closet(s), Wet/Dry Bar, WhirlPool/HotTub, Window Treatments, Wood Floors, Family Room Off Kitchen, Ceiling Fan(s), Chair Railings, Crown Moldings, Formal/Separate Dining Room, Kitchen - Gourmet
Hot Water Propane
Heating Heat Pump - Electric BackUp
Cooling Central A/C
Fireplaces Number 2
Fireplaces Type Gas/Propane
Equipment Cooktop, Built-In Microwave, Dishwasher, Disposal, Dryer - Front Loading, Exhaust Fan, Icemaker, Oven - Double, Range Hood, Water Heater, Washer - Front Loading, Stainless Steel Appliances, Water Dispenser
Fireplace Y
Appliance Cooktop, Built-In Microwave, Dishwasher, Disposal, Dryer - Front Loading, Exhaust Fan, Icemaker, Oven - Double, Range Hood, Water Heater, Washer - Front Loading, Stainless Steel Appliances, Water Dispenser
Heat Source Propane - Leased
Laundry Upper Floor
Exterior
Exterior Feature Patio(s), Porch(es), Deck(s), Wrap Around
Garage Garage - Side Entry
Garage Spaces 2.0
Waterfront N
Water Access N
Accessibility None
Porch Patio(s), Porch(es), Deck(s), Wrap Around
Parking Type Attached Garage, Off Street
Attached Garage 2
Total Parking Spaces 2
Garage Y
Building
Lot Description Backs to Trees, Cul-de-sac
Story 3
Sewer Septic Exists
Water Well
Architectural Style Colonial
Level or Stories 3
Additional Building Above Grade, Below Grade
New Construction N
Schools
Elementary Schools Middletown
Middle Schools Middletown
High Schools Middletown
School District Frederick County Public Schools
Others
Senior Community No
Tax ID 1103162257
Ownership Fee Simple
SqFt Source Assessor
Special Listing Condition Standard
Read Less
Want to know what your home might be worth? Contact us for a FREE valuation!

Our team is ready to help you sell your home for the highest possible price ASAP

Bought with Ashley B Warthen • Real Estate Teams, LLC






